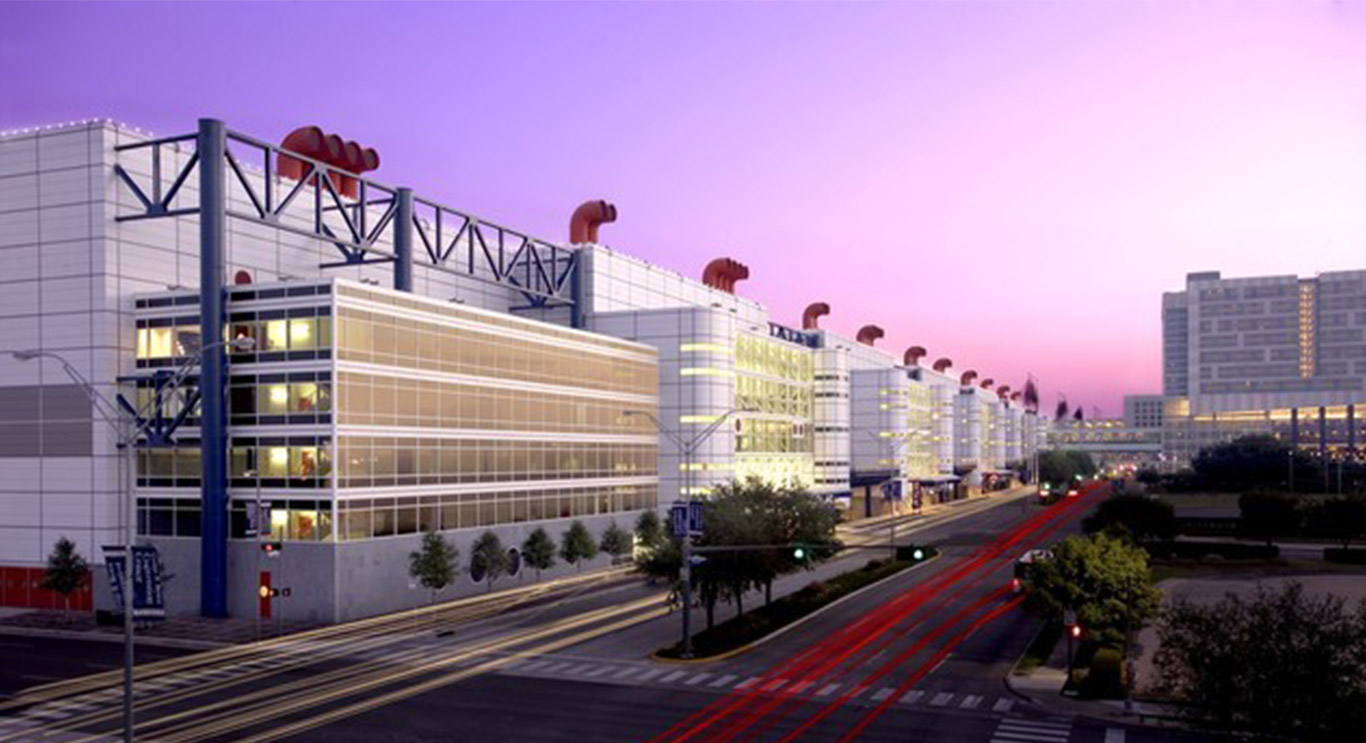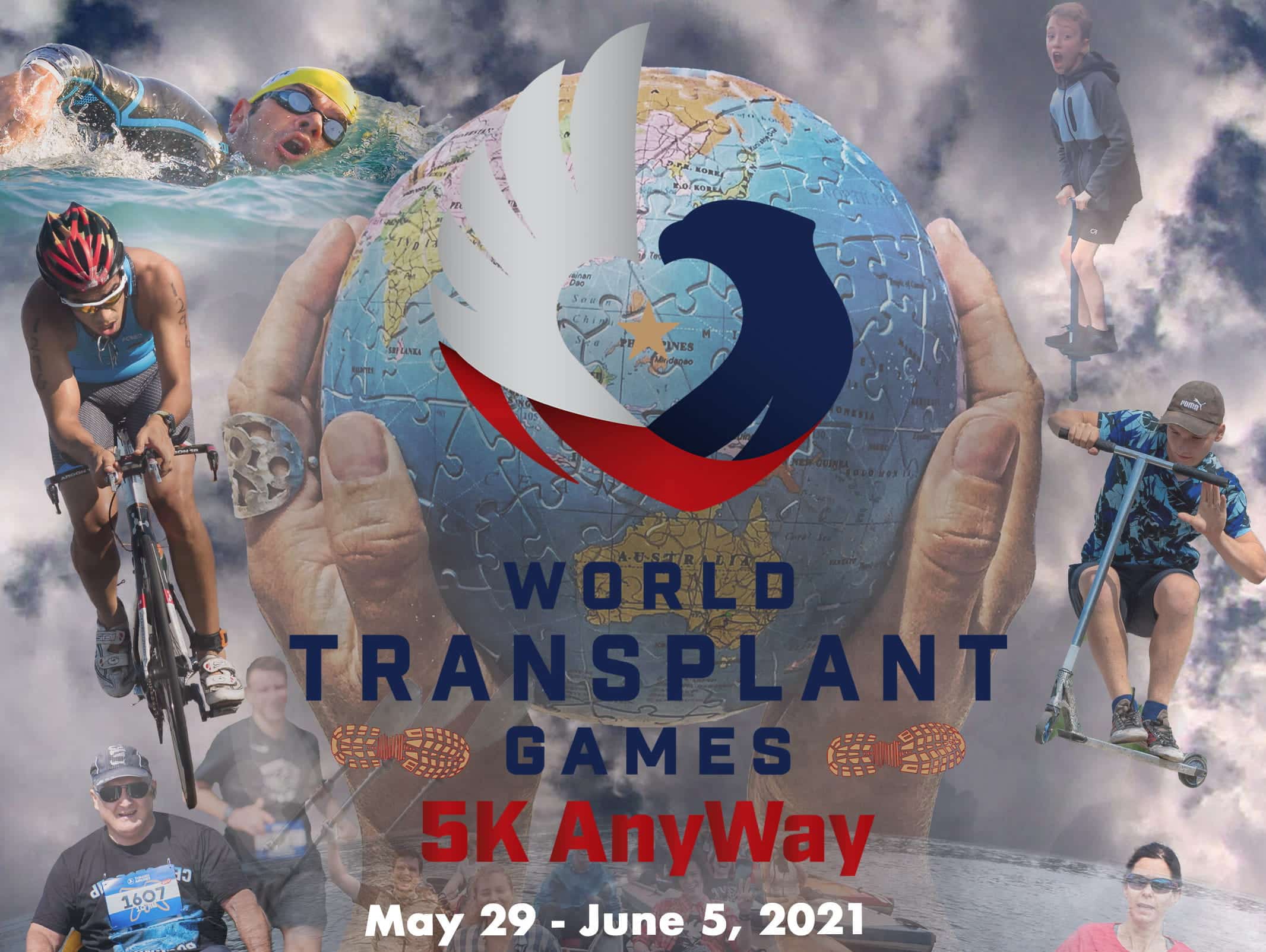Facilities

- This event has passed.
George R. Brown Convention Center
April 26 @ 8:24 pm


Info
Year Built: 1987
Square Footage for Meeting Space:
- Gross Space: 1.8 million square feet
- LEVEL 1:
- Total Exhibit Space: 639,000 square feet
- Hall A: 130,000 square feet
- Hall B: 127,000 square feet
- Hall C: 125,000 square feet
- Hall D: 127,000 square feet
- Hall E: 130,000 square feet
- Total Exhibit Space: 639,000 square feet
- LEVEL 2:
- Total Space: 100,000 square feet
- LEVEL 3:
- Total Space: 123,000 Square feet
- Meeting Rooms: 21 rooms – 100 separate sections
- Grand Ballroom:
- Total Space: 31,590 square feet (can be divided into 3 sections)
- Section A: 10,530 square feet
- Section B: 10,530 square feet
- Section C: 10,530 square feet
- Total Space: 31,590 square feet (can be divided into 3 sections)
- General Assembly Theater: 5,320 square feet
- Exhibit Halls A3 & B3:
- Total Space: 223,000 square feet
- Hall A3: 124,000 square feet
- Hall B3: 99,000 square feet
- Exhibit Halls A3 & B3:
Seating Capacity
- LEVEL 1:
- Total Exhibit Space: Theater – 36,000; 10X10 Booths – 2,860; Rounds of 10 – 24,500
- Hall A: Theater – 7,500; 10X10 Booths – 590; Rounds of 10 – 5,000
- Hall B: Theater – 7,000; 10X10 Booths – 570; Rounds of 10 – 5,000
- Hall C: Theater – 7,000; 10X10 Booths – 540; Rounds of 10 – 4,500
- Hall D: Theater – 7,000; 10X10 Booths – 570; Rounds of 10 – 5,000
- Hall E: Theater – 7,500; 10X10 Booths – 590; Rounds of 10 – 5,000
- Total Exhibit Space: Theater – 36,000; 10X10 Booths – 2,860; Rounds of 10 – 24,500
- LEVEL 3:
- Section A: Theater – 1,200; Classroom – 1,000; Rounds of 10 – 700
- Section B: Theater – 1,200; Classroom – 1,000; Rounds of 10 – 700
- Section C: Theater – 1,200; Classroom – 1,000; Rounds of 10 – 700
- General Assembly Theater:
- Total Seating: 3,600
- Section A: Theater- 1,200
- Section B: Theater- 1,200
- Section C: Theater- 1,200
- Exhibit Halls A3 & B3:
- Total Space: Theater – 14,500; 10X10 Booths – 975; Rounds of 10 – 8,000
- Hall A3: Theater – 7,500; 10X10 Booths – 575; Rounds of 10 – 3,500
- Hall B3: Theater – 7,000; 10X10 Booths – 400; Rounds of 10 – 3,000
Parking & Tailgating Information
- Private Parking: The George R. Brown Convention Center features surface parking lots for 3,000 along with the 1,600-space Hilton Americas Houston Hotel parking garage located at the corner of Polk Street and Avenida de las Americas. Additionally, the Convention District Parking Gargage under Discovery Green has 650 spaces available. Daily parking rates are now $10 at the surface lots, $19 at the Hilton Americas-Houston garage, and $12 at the underground Convention District Parking Garage.
- Public Parking: Parking is available in lots one block from the GRB on Rusk Street. Convenient parking is available near the Holiday Inn Express on Chenevert Street. There are several parking lots open to the public along with street parking in Chinatown located just east of the GRB and US-59. Houston Center also has multiple parking garages available for convention center parking.
Venue Policies
- All food, alcohol and non-alcoholic beverages, and concessions are operated and controlled exclusively by the Convention Center.
- All move-in and move-out of exhibits must be done only through designated loading docks, freight doors, and freight elevators.
- The main lobbies, escalators and passenger elevators are not to be used for this purpose.
- Exhibitors should verify show security arrangements and times for move-in and move-out to avoid problems with unattended equipment and materials.
- All decorations, signs, banners, etc., may not be taped, nailed, or otherwise attached to any ceiling, window, painted surface, or wall of the facility.
- Both the Show Manager and the Event Coordinator must approve the location and method of installation of any special decorations or signs.
- Only facility electricians, plumbers, telephone technicians, and Convention Center Staff Engineers may access the utility floor pockets.
- Exhibitors are not permitted to use water from restroom faucets or janitorial closets for exhibit purposes.
- Parking at the loading docks and on the entire third level ramp, except for loading and unloading, is prohibited.
- Parking, loading or unloading on Avenida de las Americas in front of the building, is strictly prohibited.
- Vehicles in violation of this policy will be towed at owner’s expense.
- The Houston Fire Code requires any vehicle displayed inside the facility must have the battery cables disconnected.
- The gas tank must also be taped shut or have a lockable gas cap, and may contain no more than two gallons of fuel, (five gallons of diesel).
- All exhibit vehicle keys must be in the possession of the Show Manager in case of emergency.
- The Houston Fire Code requires all exit doors have a 10’ clearance.
- All display materials in the booth must be fire proof.
- The use of hay for display purposes is strictly prohibited.
- All other Houston Fire Code regulations must be adhered to.
- No animals or pets are permitted in the facility except as an approved exhibit, activity or performance requiring the use of animals.
- Guide dogs are permitted at all times.
- The use of helium and helium balloons is prohibited in the facility.
- Adhesive-backed decals are not permitted to be distributed or used inside the facility, or in the immediate vicinity.
- The Convention Center has the right to alter and/or amend these guidelines.
Contact Info
- Concierge: 713-853-8884
- John S. Gonzalez – Director of Guest and Event Services: 713-853-8229 or john.gonzalez@houstonfirst.com
- John Klumb – Sr. Event Manager: 713-853-8391 or john.klumb@houstonfirst.com
- Veronica McClelland – Sr. Event Manager: 713-853-8020 or veronica.mcclelland@houstonfirst.com
- Marisa (Marci) Montoya – Sr. Event Manager: 713-853-8078 or marisa.montoya@houstonfirst.com
- Brenda Petersen – Sr. Event Manager: 713-853-8057 or brenda.petersen@houstonfirst.com
- Joseph (Joey) Granado – Event Manager: 713-853-8015 or joseph.grandado@houstonfirst.com
- Tony Rodriguez – Event Manager: 713-853-8157 or tony.rodriquez@houstonfirst.com
- Belen Timmins – Event Manager: 713-853-8272 or belen.timmins@houstonfirst.com
- Martha Garza – Special Events Coordinator – 713-853-8007 or martha.garza@houstonfirst.com
- Veronica Hernandez – Administrative Assistant: 713-853-8716 or veronica.hernandez@houstonfirst.com
Directions
- From I-45 North traveling South: Take I-45 South – to I-10 East – to US 59 South (Exit #770A) – exit Downtown Destinations Hamilton Street – proceed to Texas Avenue – left on Texas Avenue – right on St. Emanuel – right on Polk – right on Chartres – continue north on Chartres Street – use left lane on Chartres and form line to dock entrance – left on Walker and proceed to loading area.
- From I-45 South traveling North: Take I-45 North – exit Downtown Destinations (Exit #45) – exit Pease Street – right on Chartres Street – pass Polk Street – continue north on Chartres Street – use left lane on Chartres and form line to dock entrance – left on Walker and proceed to loading area.
- From US-59 North traveling South: Take US 59 South > exit Downtown Destinations – Jackson Street > left on Franklin Street > right on Hamilton > proceed to Texas Avenue > left on Texas Avenue > right on St. Emanuel > right on Polk > right on Chartres > continue north on Chartres Street > use left lane on Chartres and form line to dock entrance > left on Walker and proceed to loading area.
- From US-59 South traveling North: Take US 59 North > exit Downtown Destinations – Polk Street > pass Polk Street > continue north on Chartres Street > use left lane on Chartres and form line to dock entrance > left on Walker and proceed to loading area.
- From I-10 East traveling West: Take I-10 West > to US 59 South (Exit #770A) > exit Downtown Destinations – Hamilton Street > proceed to Texas Avenue > left on Texas Avenue > right on St. Emanuel > right on Polk > right on Chartres > continue north on Chartres Street > use left lane on Chartres and form line to dock entrance > left on Walker and proceed to loading area.
- From I-10 West traveling East: Take I-10 East > to US 59 South (Exit #770A) > exit Downtown Destinations – Hamilton Street > proceed to Texas Avenue > left on Texas Avenue > right on St. Emanuel > turn right on Polk > right on Chartres > continue north on Chartres Street > use left lane on Chartres and form line to dock entrance > left on Walker and proceed to loading area.
- From SH 288 traveling North: Take SH-288 North > to US-59 North > exit Downtown Destinations – Polk Street > pass Polk Street > continue north on Chartres Street > use left lane on Chartres and form line to dock entrance > left on Walker and proceed to loading area.
- From US 290 traveling East: Take US 290 East > to Loop 610 South > to I-10 East > to US-59 South (Exit #770A) > exit Downtown Destinations – Hamilton Street > proceed to Texas Avenue > left on Texas Avenue > right on St. Emanuel > right on Polk > right on Chartres > continue north on Chartres Street > use left lane on Chartres and form line to dock entrance > left on Walker and proceed to loading area.
Past Events
- After Hurricane Katrina, approximately 7,000 refugees went to the convention center
- 2004 & 2009: Texas Democratic Convention
- 2009: televised audition of the show America’s Got Talent was filmed
- International Quilt Festival

